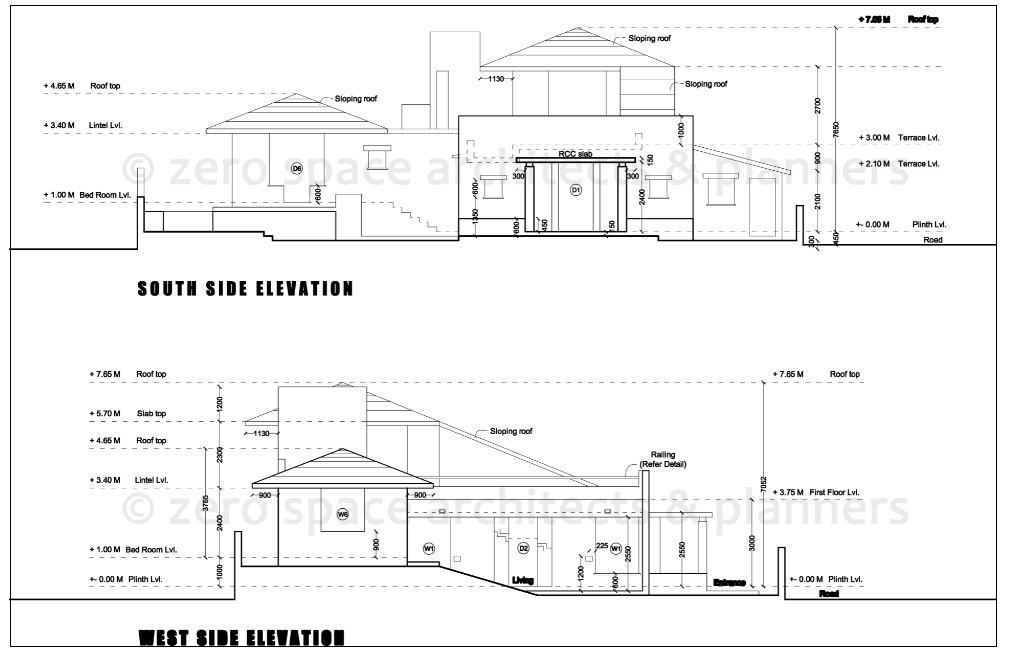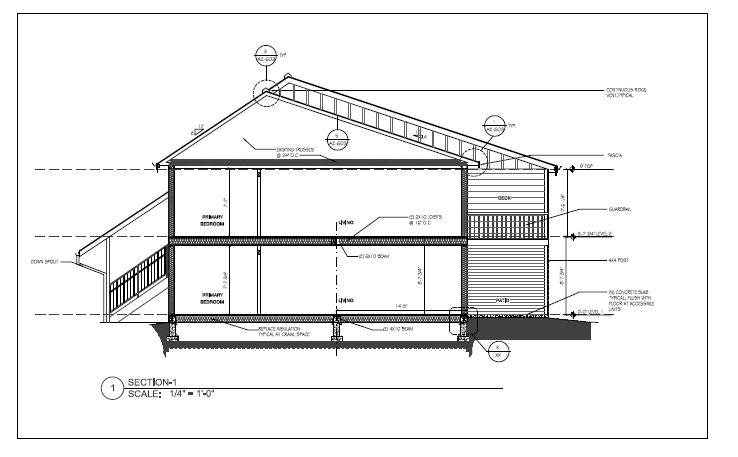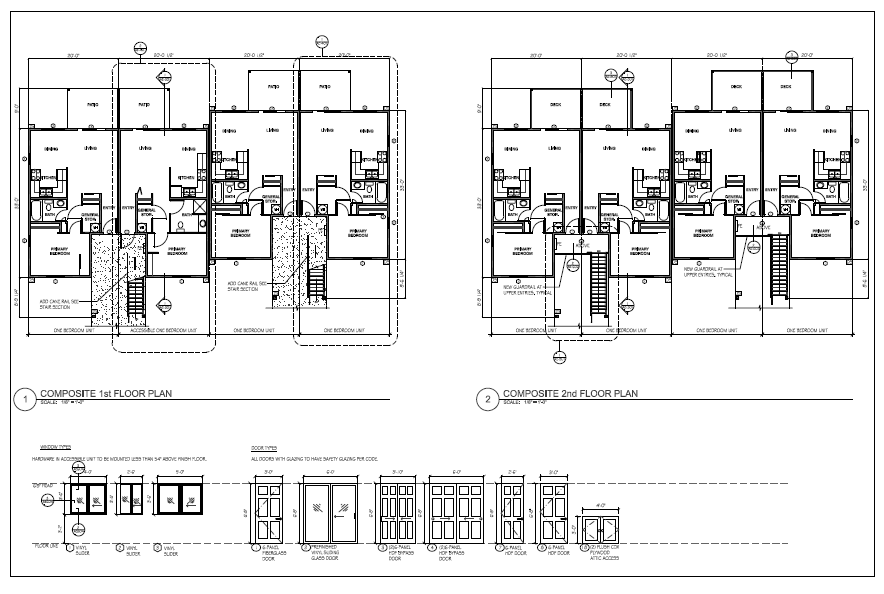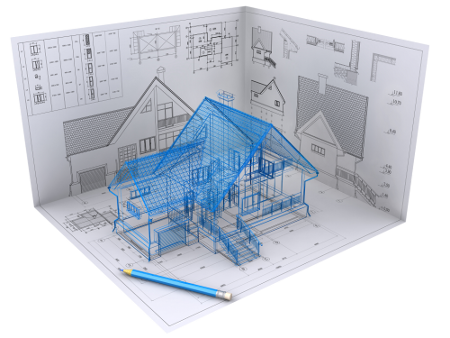ARCHITECTURAL DRAFTING AND DETAILING
Architectural Drafting and Detailing task are highly specialized and require the services of skilled professionals.
Find a CAD Solution with TechSid Solutions !!
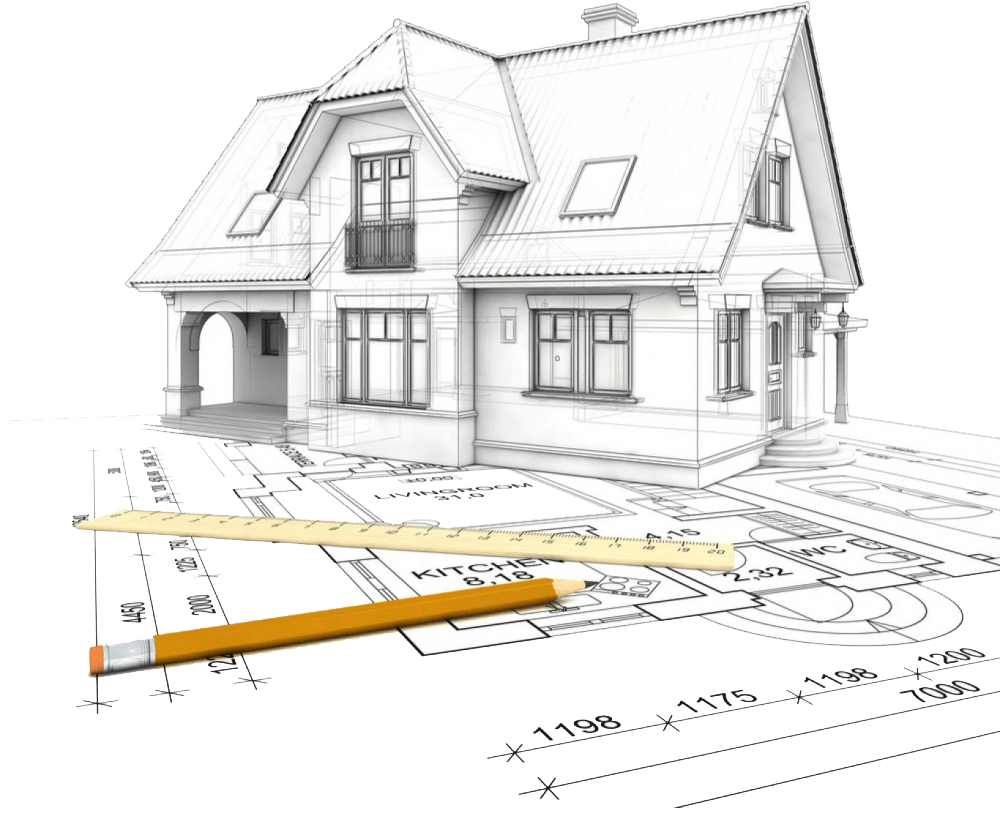
ARCHITECTURAL DRAFTING & DETAILING SERVICES
Techsid solutions offers the architectural design and drafting services. When it comes to the decorative elements of a building, there’s no way around the importance of razor-sharp precision. Every surface detail must be drawn out to perfectly represent how the component will look once produced – otherwise, the additional costs to correct them can be astronomical. During peak loads, it’s often impossible for firms to maintain the level of accuracy and meticulousness needed with in-house resources. Our architecture is driven by a belief that the quality of our surroundings has a direct influence on the quality of our lives, whether at home, in the workplace, the cultural building or the public realm. The same thinking applies at the larger scale of infrastructure, whether that is a commercial building, Residential building, Affordable Housing or anything else. An architectural plan is a design and planning for a building, and contain architectural drawings, specifications of the design, calculations, and other documentation. We at TechSid solutions provide comprehensive documentation service at all stages of architectural design. The value addition comes from our understanding of Building types, Construction types, and knowledge in Building Codes. We offer highest quality architectural design and drafting services including house plans, construction drawings or working drawings, permit drawings, schematic design, interior and exterior design, 3D modelling and rendering etc.
ARCHITECTURAL DRAFTING & DETAILING (CAD) SERVICES BY TECHSIDSOLUTIONS
Techsid solutions Architectural Team supports the projects of any nature and at any stage of the project, utilizing international codes and standards. We have partnered with our clients from the concept phase through the detailed design and construction drawings phases. In select projects, we have supported our clients in the construction phases as required by our clients. We are experts in producing CAD services using latest technology tools (like sketch up, Autocad, Revit, 3Ds Max etc)

THE ARCHITECTURAL DESIGN PROCESS INVOLVES THREE MAJOR STEPS, NAMELY:
CONCEPTUAL DESIGN
The early phase of the design process is Conceptual Design, in which the broad outlines of function and form of designs are articulated. Concept design generally takes place after feasibility studies and options appraisals have been carried out and a project brief has been prepared.
DESIGN DEVELOPMENT
The second phase of the design process is Design Development. Detailed design is sometimes referred to as developed design. It is the process of taking on and developing the approved concept design.
ARCHITECTURAL CONSTRUCTION DOCUMENTATION
After the conceptual design is proved by the client, the design development stage commences, which involves:
Sketches and CAD models and 3D CAD architectural designs are prepared to help evaluate the ideas and concepts to determine the final direction for the design.
CAD-generated drawings are produced to describe the important technical information.
Detailing of plans, elevations drawings and sectional drawings of the building are developed.
ARCHITECTURAL DRAFTING & DETAILING (CAD) SERVICES BY TECHSIDSOLUTIONS
- Architectural Drafting and Detailing
- Schematic Design Supports
- Design Development
- Construction Documentation
- As-Built Drawings
- Interior Drawings
- Rendering
- Presentation Drawings
- Service Drawings
- Visualizations
- Revit 3D Modeling
- Site Modeling
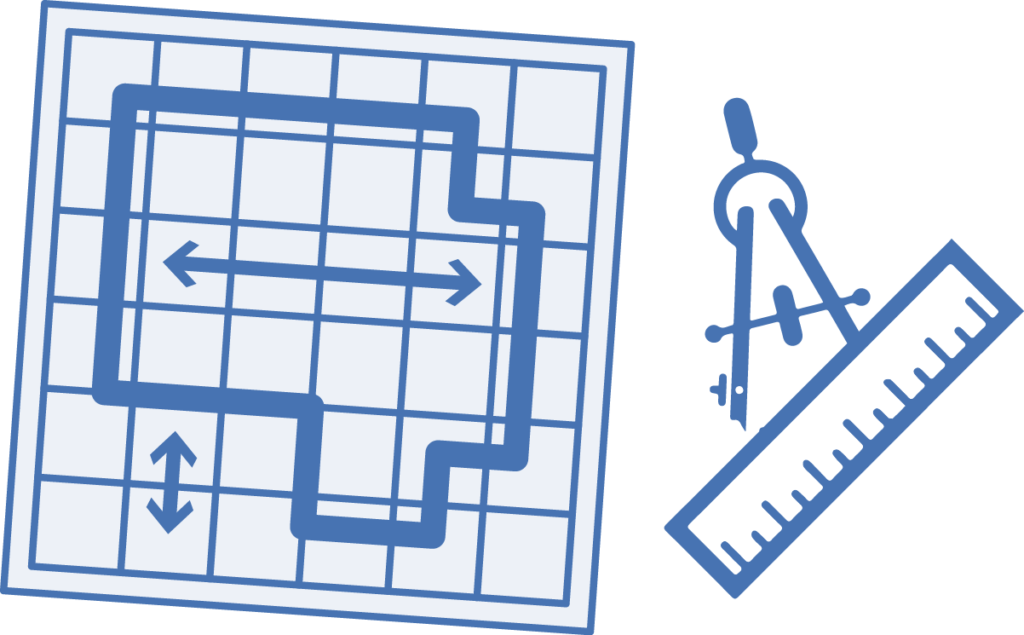

WHY TECHSIDSOLUTIONS FOR ARCHITECTURAL DRAFTING & DETAILING SERVICES
Architecture drafting and detailing tasks are highly specialized and require the services of skilled professionals. As design, engineering and construction firms in developed countries face talent shortages and rising cost pressures, offshore outsourcing has become a viable alternative. Outsourcing reduces overall operating costs without sacrificing quality or speed to market.
On top of cost arbitrage, companies gain access to the latest technology and processes that increase their competitiveness. By partnering with an architectural drafting and detailing provider like TechSid solutions that specializes in the architecture drafting and detailing.
Clients can outsource time consuming drafting work to a reliable and competent partner like TechSid solutions. We have the ability to help you present your design, including floor plans, roof plans, elevations, utility plans, details and renderings. We have experience with commercial and residential projects. Let us take your building projects from Conceptual documents to Construction Documents.
TOP 5 REASONS TO OUTSOURCE YOUR ARCHITECTURAL DRAFTING AND DETAILING TO TECHSID SOLUTIONS
- Outsourcing can help you to save up to 50% cost on infrastructure, staff and software’s.
- Qualified, experienced and dedicated team for your work.
- High quality and increased productivity and timely delivery
- Confidential process and customized service as per your requirement.
- Team with Domain expertise and experience on international assignments

OUTSOURCING PROCESS FOR ARCHITECTURAL SERVICES
At Techsid Solutions, our team mange all the work from start to finish of the project. Our senior architect will ensuring that all the output is accurate and reliable through the quality control process.
At the initial phase we will gather all necessary data required for project and analyse input files received from client.
In the second phase, we set up roles and responsibilities, resource allocations and project schedule.
Start communicating with client to understand the needs and expectations.
Sending the projects for clients review purpose to ensure reaching clients expectations.
At last, after completion, package will go through the 3 levels of internal quality control ensuring that all your needs and requirements are carefully considered. This process will assure the delivery of high quality results.
WANT TO OUTSOURCE CIVIL & STEEL DETAILING TO GET YOUR DRAWINGS DONE BY EXPERIENCE INDUSTRY EXPERTS WITH QUALITY, COST EFFECTIVE SOLUTIONS IN TIME BOUND
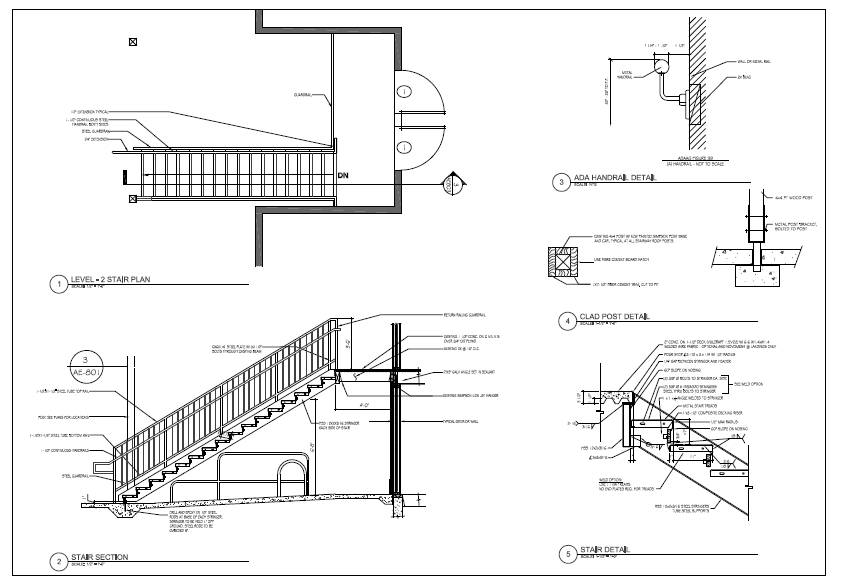
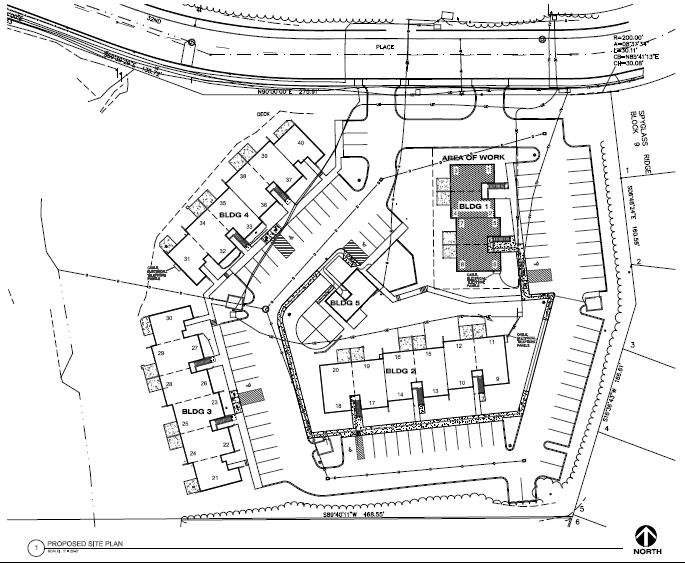
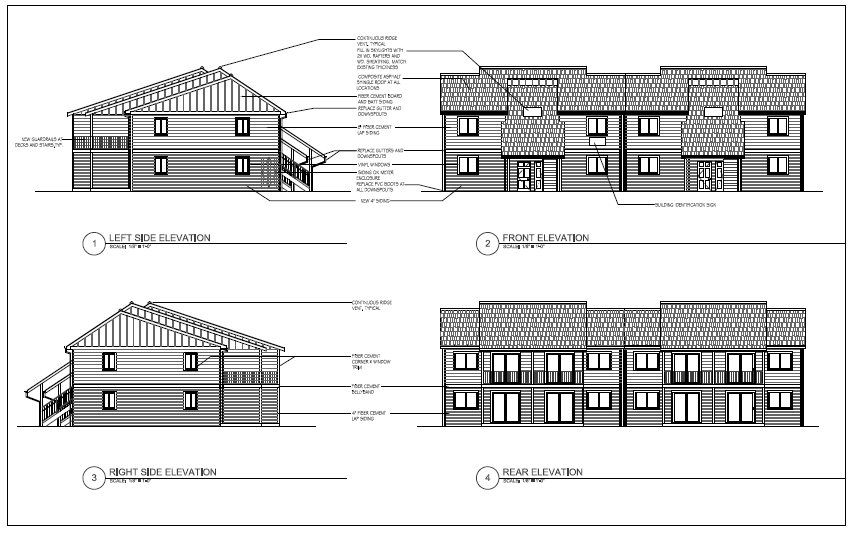
Architectural Drafting
Gallery
Architectural Drafting and Detailing task are highly specialized and require the services of skilled professionals
